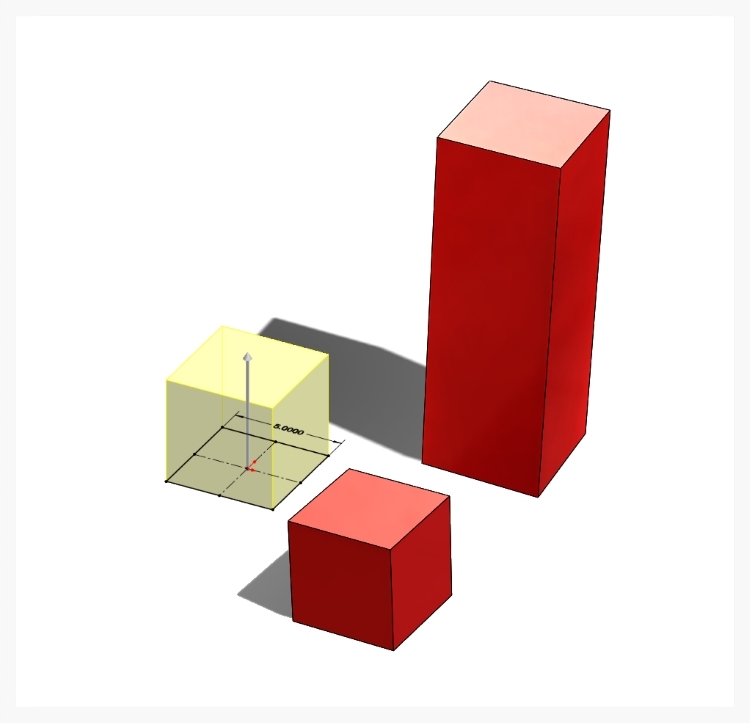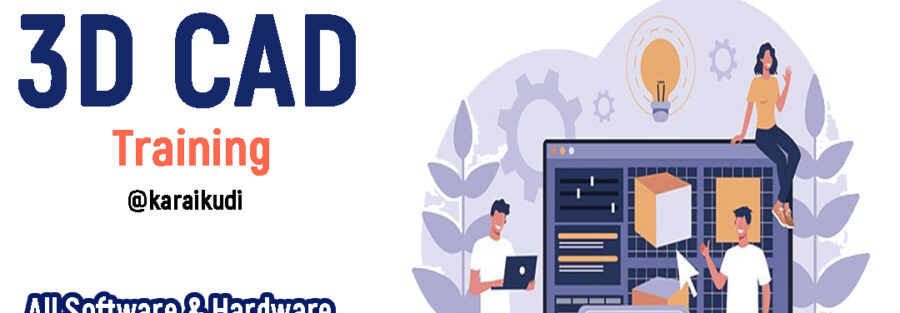
3D CAD (Computer-Aided Design) software is widely used to create virtual models of objects or products in three dimensions. These models can be manipulated, analyzed, and rendered to visualize their appearance and functionality.
General overview of the process involved in 3D CAD design
- Choose CAD software: Select a suitable 3D CAD software based on your requirements, budget, and level of expertise. Popular options include AutoCAD, SolidWorks, Fusion 360, SketchUp, and many others.
- Create a new project: Start a new project within the CAD software and define the parameters such as unit system, dimensions, and scale.
- Sketch the design: Begin by sketching the basic shape or outline of your design. CAD software typically provides tools to create 2D sketches using lines, arcs, circles, and other geometric shapes. These sketches act as a foundation for creating 3D models.
- Extrude or revolve: Use the extrusion or revolve tools to convert your 2D sketches into 3D objects. Extrusion involves pulling or pushing the sketch along a specified direction to create a solid or surface, while revolve revolves a 2D shape around an axis to form a 3D object.
- Add details and features: Use various tools provided by the CAD software to add details, features, and dimensions to your 3D model. These can include fillets, chamfers, holes, patterns, text, and more.
- Apply materials and textures: Assign materials and textures to different parts of your design to visualize their appearance realistically. CAD software often provides libraries of pre-defined materials or allows you to create custom ones.
- Test and analyze: Perform virtual tests and analyses on your 3D model to evaluate its structural integrity, performance, or other factors. Some CAD software includes simulation tools that can simulate physical behavior under different conditions.
- Iterate and refine: Based on the test results, make necessary adjustments to your design and repeat the steps to refine it. CAD software enables easy modification of 3D models, allowing you to experiment and iterate until you achieve the desired outcome.
- Document and annotate: Generate technical drawings, annotations, and documentation for manufacturing or reference purposes. CAD software often provides tools for creating 2D drawings with dimensions, annotations, and other specifications.
- Render and present: Use rendering capabilities within the CAD software to create high-quality visualizations or realistic renderings of your 3D model. This can help in presenting your design to clients, stakeholders, or for marketing purposes.
- Export and share: Export your 3D CAD files in appropriate formats (such as STL, STEP, or IGES) for compatibility with other software or manufacturing processes. You can also share your designs with others by sending the files or using cloud-based collaboration platforms.



